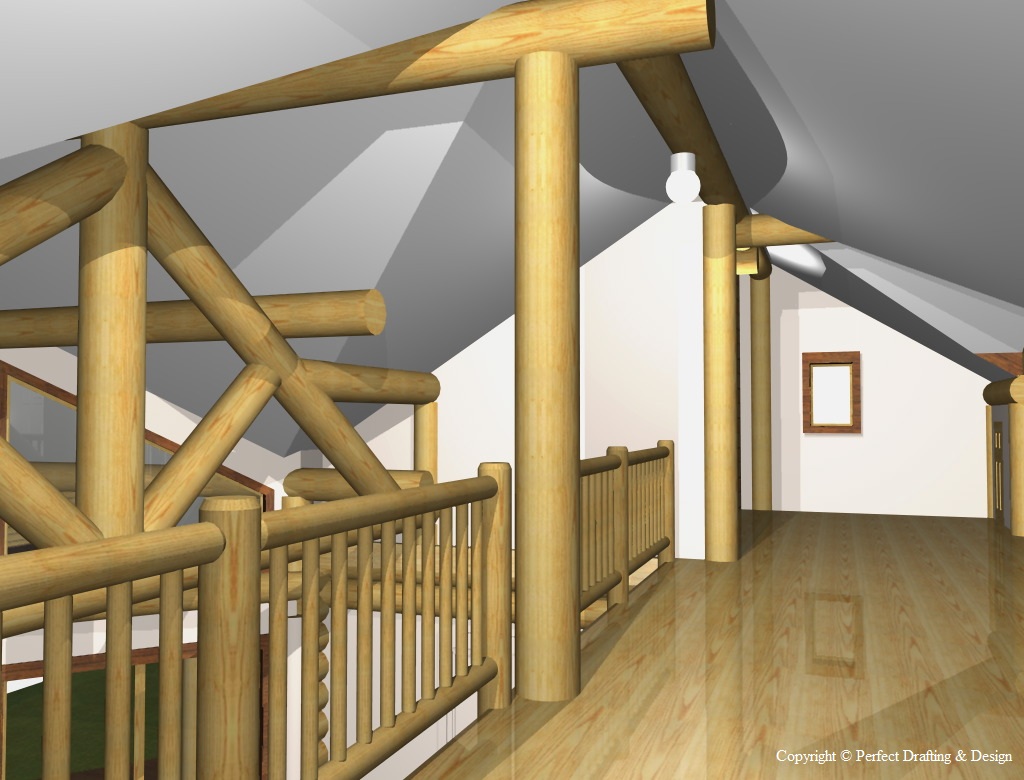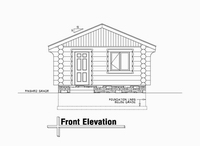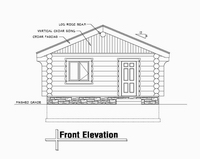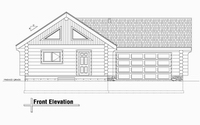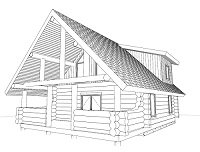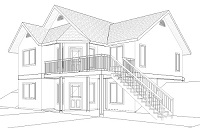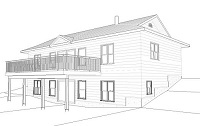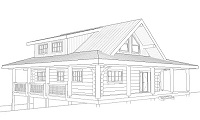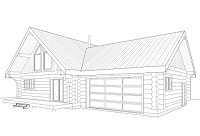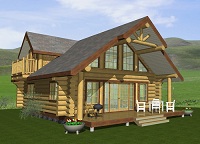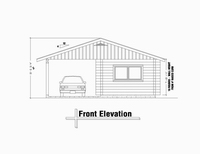|
|
 |
||||||||||||||||||||||||||||||||||||||
|
This page is currently undergoing construction. Some of the links are not active or available at this time, however, if you see anything you are interested in and want more information, please feel free to contact the office for assistance. Many of the files that are not yet available online can quickly be e-mailed directly to you.
Click a heading below to skip ahead to that section of stock plans. In each section, the plans are sorted by size, smallest to largest. Click on an image or the plan name to get more information. Noted square footage is the total of main and upper floor area, and does not include garage, basement, screened porches, etc. unless noted otherwise. **Note: Stock plan images will be replaced with colour renderings as available
Cabins: Small, compact designs. May have partial loft/upper floor or basement. Cabin plans under 1300 Sq. Ft. shown.
Garages: (and carport/shelter)
Any plan can be built on a crawlspace, concrete slab, or un-finished basement at no additional charge for plans (finished basement charge may apply). All plans can also be converted to stack log, timber frame, stick frame, ICF, etc. Contact us to discuss options and costs. Feel free to contact us for more information. All prices shown are in Canadian funds, and do not include applicable taxes.
Copyright © Perfect Drafting & Design |
