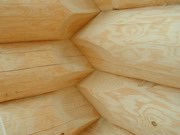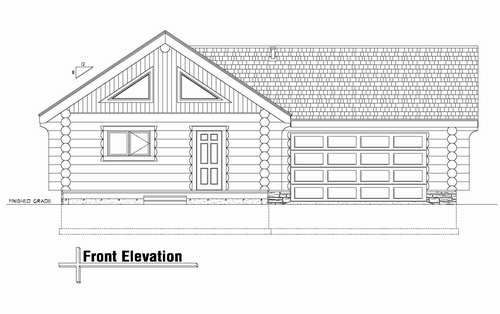|
|
 |
||
|
The Miskito House: 768 sq. ft. Garage: 440 sq. ft. Total Living Space = 768 square feet
Pricing: $750.00 CDN - Standard Construction Set (see rates and services for details) with 4 hours of revisions to the plans. An upgrade to a Complete Construction Set may be be added on at time of order. Prints and/or shipments may also be added on. Cost determined by quantity of prints and shipments. As with all stock plans, you can make as many changes as you want/need. However, 4 hours of changes are included in the package price. Additional hours are charged at the current hourly rate. An estimate of the time required and extra cost will be provided.
Copyright © Perfect Drafting & Design |

