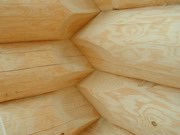|
|
|
|
Questions? Answers.I have an Idea of the design I want, how do I get started on blueprints?If you have an idea and want to develop it into a home plan, your first step should be to contact our office. The best way to ensure that the design process goes as smoothly as possible is for you to get your information (sketches, magazine cut-outs, etc) to us by either fax, e-mail, courier, or post. Once your information is received, you will be contacted for a review. You will then be notified of the estimated plan costs (see next heading) and asked to send a plan deposit and to start work on your "design information sheets" (click heading to open). After we have received everything we need, your designer will inform you of when work on your preliminary designs will commence, and an estimated date of completion. Back to TopHow much will my custom set of plans cost?Plans are priced based on total square footage of your design. The easiest way for you is to check our rates and services or contact our office. Prices do not include applicable taxes. Back to TopDo you offer 3d elevations or walk-thru's?Yes, we can offer all of these services. Most 3D work is now done in-house, but are a separate part from your construction drawings. Select the heading to follow the link to 3D Designs to view some samples or get more information. Back to TopAre you a Log Home manufacturer?No, Perfect Drafting & Design is not a Log Home manufacturer, nor do we pretend to be. We simply offer high quality designs at reasonable rates. If you have picked a company to build your home for you, we have no problem in working directly with that builder and yourself to ensure that the plans will suit that individual builders "style". If you do not have a builder in mind, we are happy to help you locate one, and send out a set of your plans for a price quote. Back to TopDo my plans require an Engineer's approval? Is that included in the contract price?Plans must be reviewed and approved by an engineer licensed in your local building area. This is to take place prior to the application of any permits, and therefore the start of any excavation or construction. This is for the protection of you, the client. Perfect Drafting & Design can send CAD files to the engineer of your choice (or we can help locate one for you free of charge) once the plans have been completed and final payment received. We have worked with many engineers in the past and aid them in whatever way possible to ensure the engineer has a full understanding of the structure. Every building location is different and permitting requirements vary from place to place, so Engineering costs are not included in the contract price and are the sole responsibility of the plan owner. Back to TopIf you have any questions that were not answered in this section or on our site, please feel free to contact our office directly for help with any questions you may have.
Copyright © Perfect Drafting & Design |

