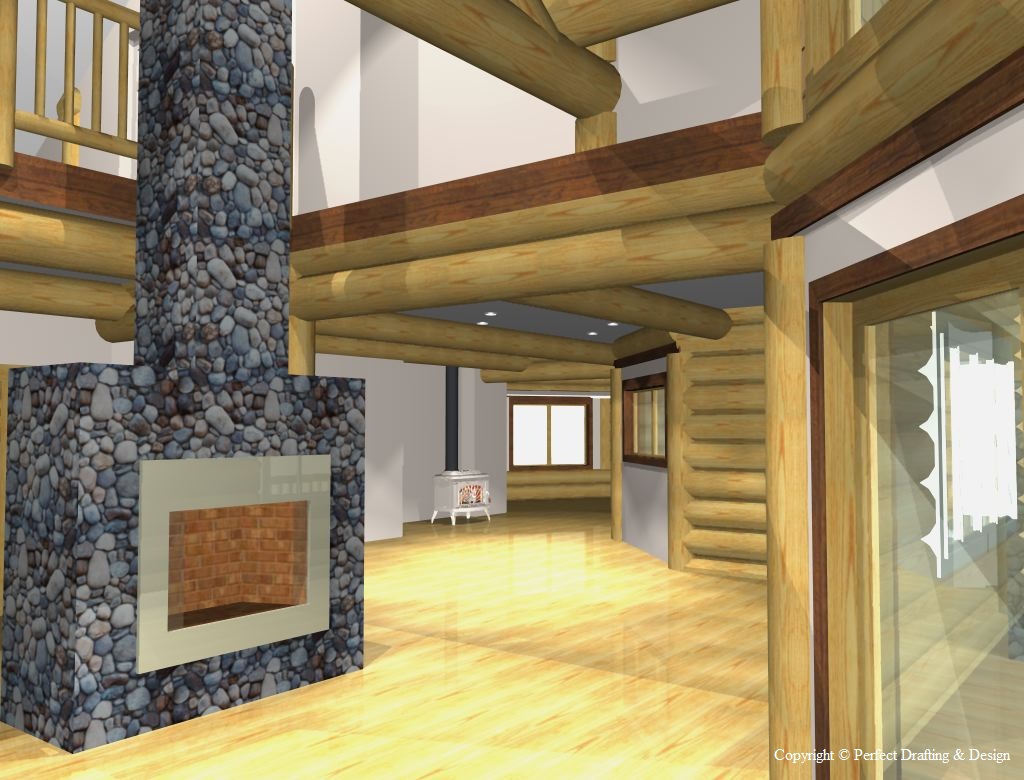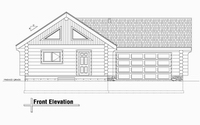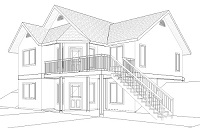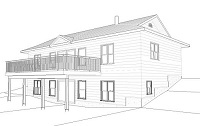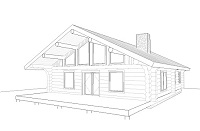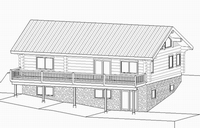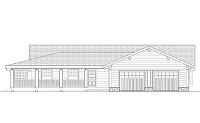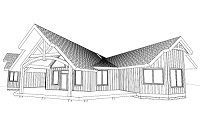|
|
 |
||||||||||||||||||||
| Click a heading below to skip ahead to that section of stock plans. In each section, the plans are sorted by size, smallest to largest. Click on an image or the plan name to get more information. Noted square footage is the main floor area, and does not include garage, basement, screened porches, etc. unless noted otherwise. **Note: Stock plan images will be replaced with colour renderings as available
Ranchers: (may also be called a bungalow. Single level homes that may or may not have an in-ground or walk-out basement)
Any plan can be built on a crawlspace, concrete slab, or un-finished basement at no additional charge for plans (finished basement charge may apply). All plans can also be converted to stack log, timber frame, stick frame, ICF, etc. Contact us to discuss options and costs. Feel free to contact us for more information. All prices shown are in Canadian funds, and do not include applicable taxes. Copyright © Perfect Drafting & Design |
